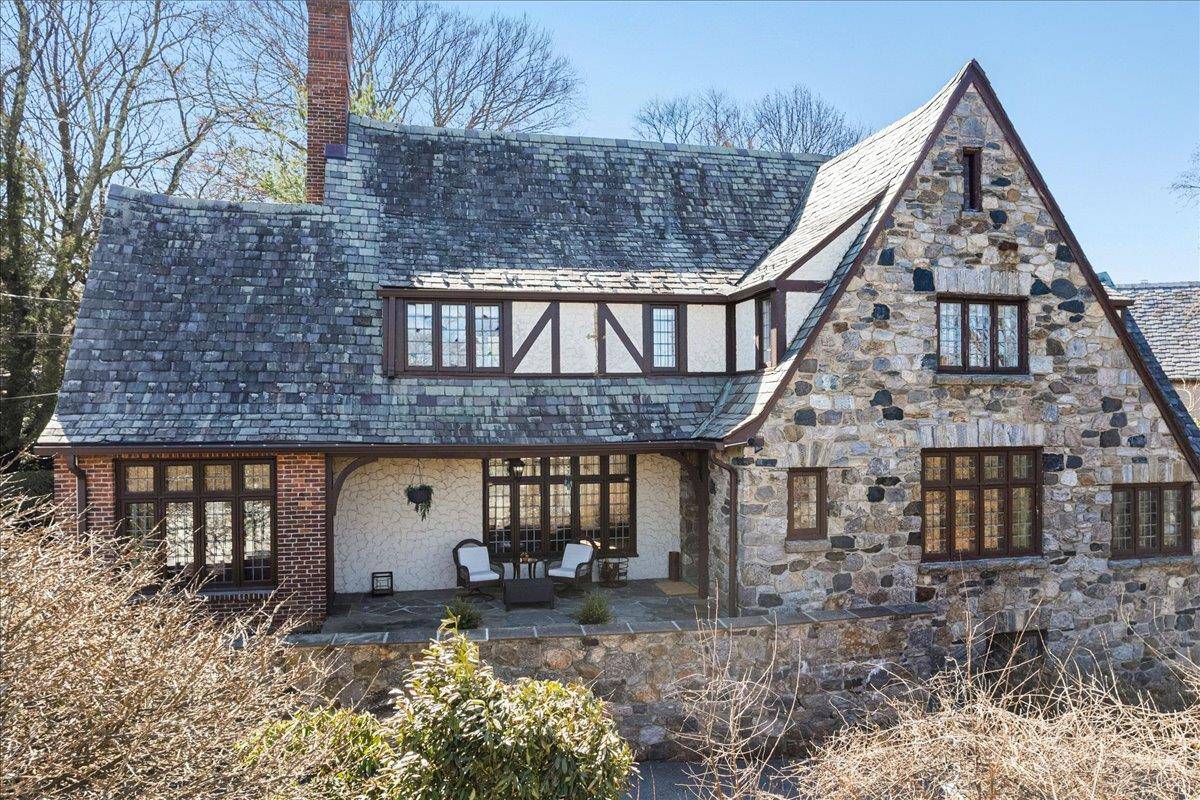4 Beds
3 Baths
3,451 SqFt
4 Beds
3 Baths
3,451 SqFt
Key Details
Property Type Single Family Home
Sub Type Single Family Residence
Listing Status Active
Purchase Type For Sale
Square Footage 3,451 sqft
Price per Sqft $507
MLS Listing ID KEYH6332760
Style Tudor
Bedrooms 4
Full Baths 3
HOA Y/N No
Originating Board onekey2
Rental Info No
Year Built 1925
Annual Tax Amount $45,558
Lot Size 0.470 Acres
Acres 0.47
Property Sub-Type Single Family Residence
Property Description
Step inside to experience the home's historic charm, enhanced by an abundance of leaded and stained glass windows that bathe the interiors in natural light, complemented by gleaming hardwood floors throughout. The airy living room features a hand-carved stone fireplace mantel, while the grand foyer boasts a bespoke oak staircase. The renovated eat-in kitchen is both stylish and functional, paired with a formal dining room and an inspirational sunroom, currently used as an office.
Ascending the staircase, crowned by a breathtaking floor-to-ceiling stained glass window, you'll find a spacious primary suite complete with a full bathroom and dressing room, along with three additional bedrooms and a hallway bathroom.
The basement, not included in the total square footage, offers a versatile recreational space ideal for a gym, laundry room, and convenient access to the large attached 2-car garage.
This home is a true masterpiece, blending classic grandeur with modern comforts in an unbeatable location!
Location
State NY
County Westchester County
Rooms
Basement Partially Finished
Interior
Interior Features First Floor Full Bath, Breakfast Bar, Built-in Features, Chefs Kitchen, Crown Molding, Eat-in Kitchen, Formal Dining, Kitchen Island, Primary Bathroom, Original Details, Quartz/Quartzite Counters, Storage, Washer/Dryer Hookup
Heating Natural Gas, Steam
Cooling Central Air
Flooring Hardwood
Fireplaces Number 1
Fireplaces Type Living Room
Fireplace Yes
Appliance Dishwasher, Dryer, Oven, Range, Refrigerator, Stainless Steel Appliance(s), Washer, Oil Water Heater
Exterior
Exterior Feature None
Parking Features Attached
Garage Spaces 2.0
Fence None
Utilities Available Trash Collection Public
Total Parking Spaces 2
Garage true
Private Pool No
Building
Lot Description Level
Sewer Public Sewer
Water Public
Level or Stories Three Or More
Structure Type Frame,Brick,Stucco
Schools
Elementary Schools Seely Place
Middle Schools Edgemont Junior-Senior High School
High Schools Edgemont Junior-Senior High School
School District Edgemont
Others
Senior Community No
Special Listing Condition None
"My job is to find and attract mastery-based agents to the office, protect the culture, and make sure everyone is happy! "
70 Charles Lindbergh Blvd #201, Uniondale, New York, 11553, USA






