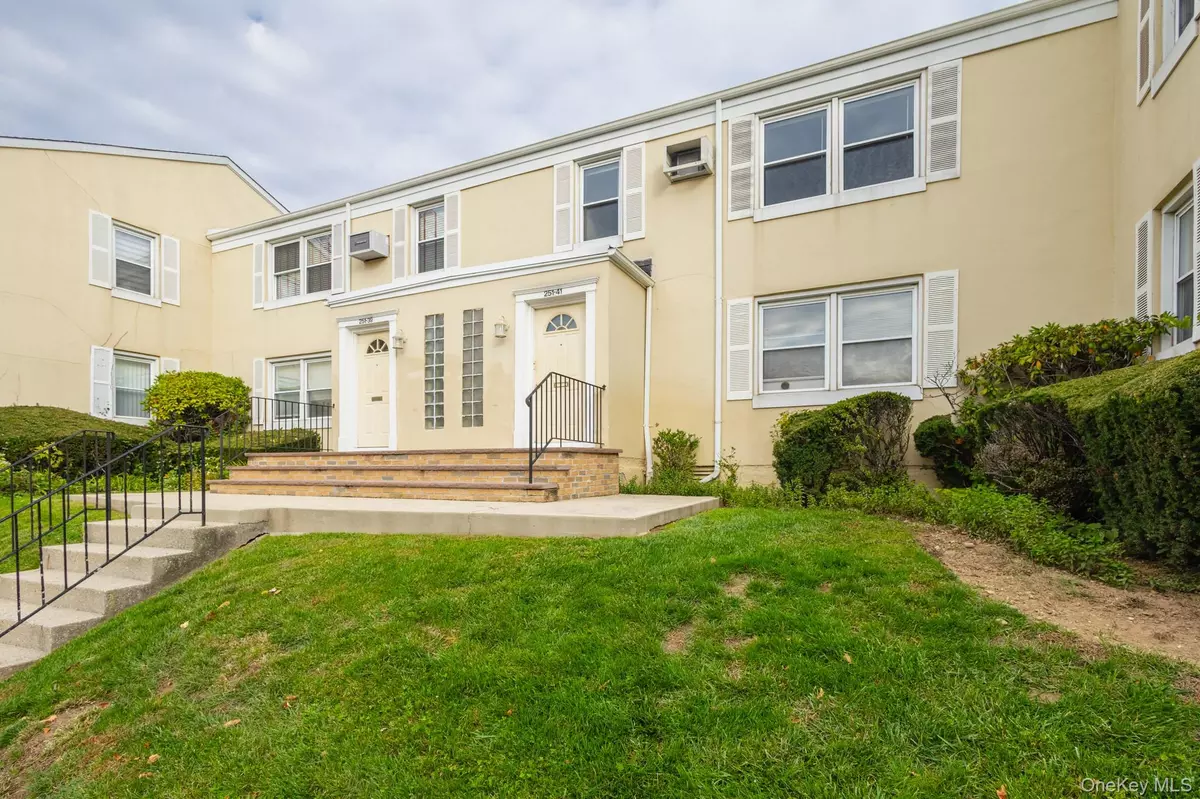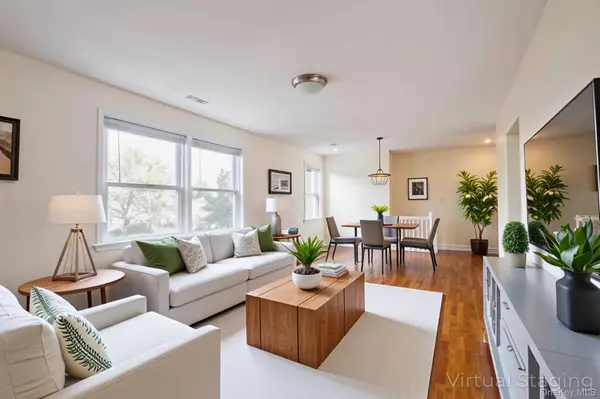
1 Bed
1 Bath
625 SqFt
1 Bed
1 Bath
625 SqFt
Key Details
Property Type Condo
Sub Type Stock Cooperative
Listing Status Active
Purchase Type For Sale
Square Footage 625 sqft
Price per Sqft $414
Subdivision Parkwood Estates
MLS Listing ID 928268
Style Garden
Bedrooms 1
Full Baths 1
Maintenance Fees $971
HOA Y/N No
Rental Info No
Year Built 1950
Property Sub-Type Stock Cooperative
Source onekey2
Property Description
Welcome home to this beautifully maintained 1-bedroom upper garden apartment located in the highly sought-after Parkwood Estates community of Bellerose. This bright and inviting home offers a spacious, open layout with gleaming hardwood floors, oversized windows, and abundant natural light throughout. The updated kitchen features modern cabinetry and ample counter space, while the generously sized bedroom provides comfort and plenty of closet storage. A stylish, move-in ready interior makes this home perfect for immediate occupancy—just unpack and enjoy!
Nestled in a peaceful, park-like setting, the unit offers private entry, well-kept grounds, and close proximity to shopping, restaurants, and transportation.
A deeded one-car garage #92 is included—an exceptional bonus offering convenience and added value.
Enjoy the best of cooperative living with beautifully landscaped surroundings and a warm neighborhood feel in one of Bellerose's most desirable complexes.
Maintenance breakdown: Base $971.00, Garage $81.04/mo., Spectrum $70/mo. and Capital Assessment 2028 $92.05
Board Requires: 20% DP, $65k Income, 750+ Credit Scores
Location
State NY
County Queens
Interior
Interior Features Other
Heating Oil, Other
Cooling Wall/Window Unit(s)
Flooring Hardwood
Fireplace No
Appliance Dishwasher, Gas Oven, Microwave, Refrigerator, Stainless Steel Appliance(s)
Laundry Laundry Room
Exterior
Parking Features Assigned
Garage Spaces 1.0
Utilities Available Cable Available, Cable Connected, Electricity Available, Electricity Connected, Natural Gas Available, Natural Gas Connected, Sewer Available, Sewer Connected, Trash Collection Public, Water Available, Water Connected
Garage true
Building
Story 2
Sewer Public Sewer
Water Public
Level or Stories One
Structure Type Brick,Stucco
Schools
Elementary Schools Ps 186 Castlewood
Middle Schools Jhs 67 Louis Pasteur
High Schools Queens 26
School District Queens 26
Others
Senior Community No
Special Listing Condition None
Pets Allowed Breed Restrictions, Cats OK, Dogs OK, Number Limit, Size Limit, Yes

"My job is to find and attract mastery-based agents to the office, protect the culture, and make sure everyone is happy! "
70 Charles Lindbergh Blvd #201, Uniondale, New York, 11553, USA






