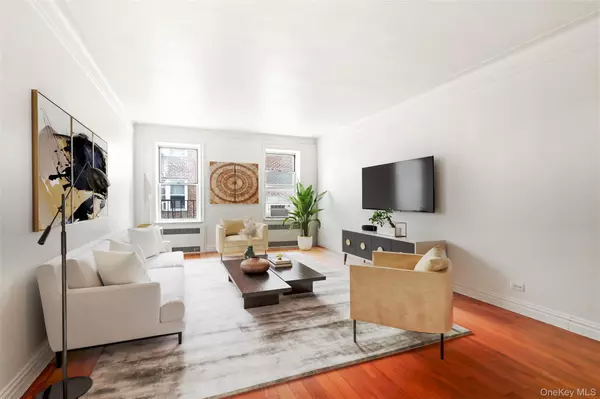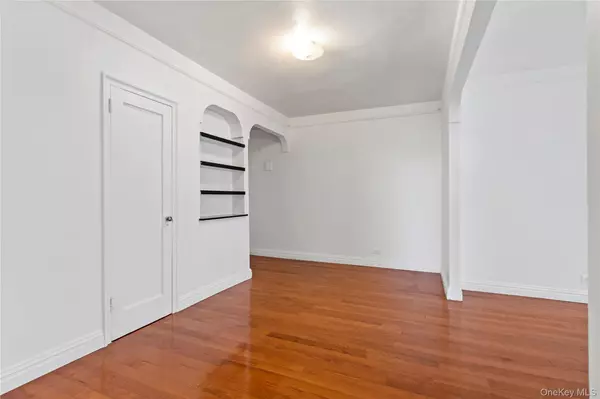
1 Bed
1 Bath
965 SqFt
1 Bed
1 Bath
965 SqFt
Open House
Sun Nov 23, 2:00pm - 3:00pm
Key Details
Property Type Condo
Sub Type Stock Cooperative
Listing Status Active
Purchase Type For Sale
Square Footage 965 sqft
Price per Sqft $402
Subdivision Stanwix
MLS Listing ID 933606
Style Other
Bedrooms 1
Full Baths 1
Maintenance Fees $870
HOA Fees $870/mo
HOA Y/N Yes
Rental Info No
Year Built 1938
Property Sub-Type Stock Cooperative
Source onekey2
Property Description
The Stanwix is a well-maintained, pet-friendly building close to express trains, Austin Street shopping and dining, parks, Forest Hills Gardens, and zoned for PS 101.
A quiet and spacious home with thoughtful details in a highly convenient location.
Location
State NY
County Queens
Rooms
Basement Common
Interior
Interior Features Eat-in Kitchen, Entrance Foyer, High Ceilings, Natural Woodwork, Quartz/Quartzite Counters
Heating Steam
Cooling Wall/Window Unit(s)
Fireplace No
Appliance Dishwasher, Gas Range, Microwave, Refrigerator, Stainless Steel Appliance(s)
Laundry In Basement
Exterior
Parking Features On Street
Utilities Available Cable Available, Electricity Available, Natural Gas Available, Sewer Connected, Trash Collection Public, Water Connected
Amenities Available Elevator(s), Live In Super
Garage false
Building
Story 6
Sewer Public Sewer
Water Public
Structure Type Brick
Schools
Elementary Schools Ps 101 School In The Gardens
Middle Schools Jhs 190 Russell Sage
High Schools Queens 28
School District Queens 28
Others
Senior Community No
Special Listing Condition Third Party Approval
Pets Allowed Call, Cats OK, Dogs OK, Size Limit, Yes

"My job is to find and attract mastery-based agents to the office, protect the culture, and make sure everyone is happy! "
70 Charles Lindbergh Blvd #201, Uniondale, New York, 11553, USA






