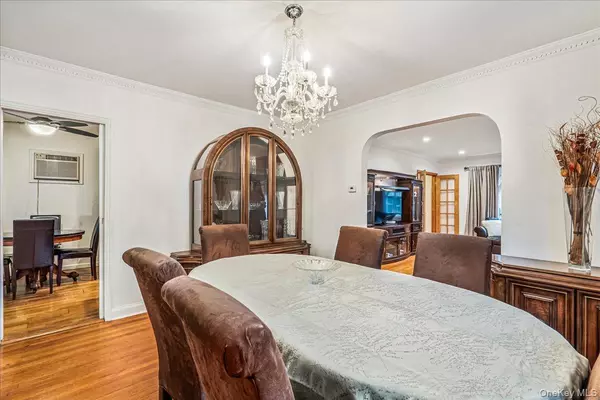
3 Beds
2 Baths
1,600 SqFt
3 Beds
2 Baths
1,600 SqFt
Key Details
Property Type Single Family Home
Sub Type Single Family Residence
Listing Status Active
Purchase Type For Sale
Square Footage 1,600 sqft
Price per Sqft $953
MLS Listing ID 936833
Style Colonial,Tudor
Bedrooms 3
Full Baths 1
Half Baths 1
HOA Y/N No
Rental Info No
Year Built 1940
Annual Tax Amount $11,904
Lot Size 4,791 Sqft
Acres 0.11
Lot Dimensions 40'x116' IRR
Property Sub-Type Single Family Residence
Source onekey2
Property Description
Upstairs, three bedrooms share an updated full bath with double vanity. Primary bedroom has a dressing area with access to a semi-finished full staircase walk-up attic providing even more potential for expansion or storage.
A full basement which spans the entire length of the house and includes a finished family room, utility and laundry areas.
Outside, the landscaped backyard, a private long driveway, and a detached 1-car garage complete this inviting home. Perfectly set on an oversized lot, located in School District 26, a short walking distance to houses of worship, close to transit, shopping, major highways, and everyday conveniences, this home combines comfort, character, and charm—all ready for you to make it your own!
Location
State NY
County Queens
Rooms
Basement Finished, Full
Interior
Interior Features Double Vanity, Eat-in Kitchen, Formal Dining, Granite Counters
Heating Natural Gas
Cooling Wall/Window Unit(s)
Flooring Hardwood
Fireplaces Type None
Fireplace No
Appliance Dishwasher, Dryer, Gas Range, Refrigerator, Washer
Laundry In Basement
Exterior
Parking Features Detached, Driveway, Garage
Garage Spaces 1.0
Utilities Available Electricity Connected, Natural Gas Connected, Sewer Connected, Trash Collection Public, Water Connected
View None
Garage true
Private Pool No
Building
Lot Description Back Yard, Landscaped, Level, Near Public Transit, Near School, Near Shops
Sewer Public Sewer
Water Public
Level or Stories Two
Structure Type Brick,Stucco
Schools
Elementary Schools Ps/Is 178 Holliswood
Middle Schools Jhs 216 George J Ryan
High Schools Queens 26
School District Queens 26
Others
Senior Community No
Special Listing Condition None

"My job is to find and attract mastery-based agents to the office, protect the culture, and make sure everyone is happy! "
70 Charles Lindbergh Blvd #201, Uniondale, New York, 11553, USA






