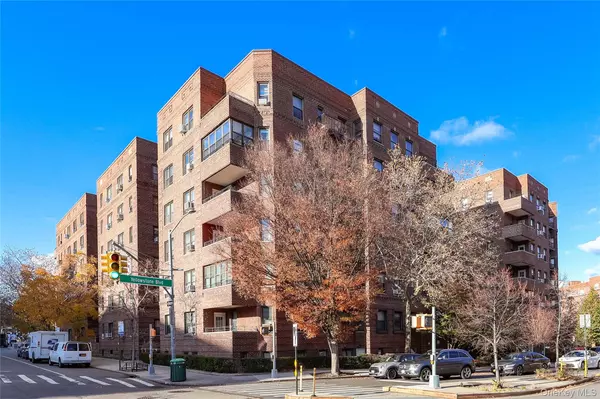
2 Beds
1 Bath
1,152 SqFt
2 Beds
1 Bath
1,152 SqFt
Open House
Sun Nov 23, 1:00pm - 2:30pm
Key Details
Property Type Condo
Sub Type Stock Cooperative
Listing Status Active
Purchase Type For Sale
Square Footage 1,152 sqft
Price per Sqft $337
Subdivision The Lafayette
MLS Listing ID 937783
Style Other
Bedrooms 2
Full Baths 1
Maintenance Fees $1,500
HOA Y/N No
Rental Info No
Year Built 1940
Property Sub-Type Stock Cooperative
Source onekey2
Property Description
Experience timeless elegance at The Lafayette, a distinguished pre-war cooperative perfectly situated in the heart of prime Forest Hills—conveniently located near express subways, the LIRR, Trader Joe's, top-rated dining, and boutique shopping.
This rare 4th-floor corner 2bd unit showcases an expansive layout with high ceilings, classic archways, and beautifully maintained hardwood floors. Flooded with natural light from East and Southwest exposures, the home features a windowed eat-in kitchen, a spacious windowed bathroom with a soaking tub and separate shower, and excellent closet space throughout.
Monthly Maintenance Includes cooking gas, heat, hot/cold water, and building services/No flip tax & no current assessments/Full-service doorman, concierge, and security system/New elevators & upgraded laundry room/Fitness center/Bike storage/Garage (waitlist)/Pet-friendly (1 dog or cat up to 35 lbs)/Subletting permitted.
Location
State NY
County Queens
Interior
Interior Features Granite Counters, Open Floorplan, Open Kitchen, Walk-In Closet(s)
Heating Other
Cooling Wall/Window Unit(s)
Fireplace No
Appliance Dishwasher, Gas Range, Refrigerator
Laundry Common Area, In Basement
Exterior
Parking Features Waitlist
Garage Spaces 43.0
Utilities Available Cable Available, Electricity Available
Amenities Available Door Person, Elevator(s), Fitness Center, Landscaping, Live In Super, Maintenance, Maintenance Grounds, Parking, Snow Removal, Trash
Garage true
Building
Story 6
Sewer Public Sewer
Water Public
Structure Type Brick
Schools
Elementary Schools Ps 196 Grand Central Parkway
Middle Schools Jhs 157 Stephen A Halsey
High Schools Queens 28
School District Queens 28
Others
Senior Community No
Special Listing Condition None
Pets Allowed Cats OK, Dogs OK, Number Limit, Size Limit, Yes
Virtual Tour https://my.matterport.com/show/?m=V8pd3FWzRn4&mls=1

"My job is to find and attract mastery-based agents to the office, protect the culture, and make sure everyone is happy! "
70 Charles Lindbergh Blvd #201, Uniondale, New York, 11553, USA






